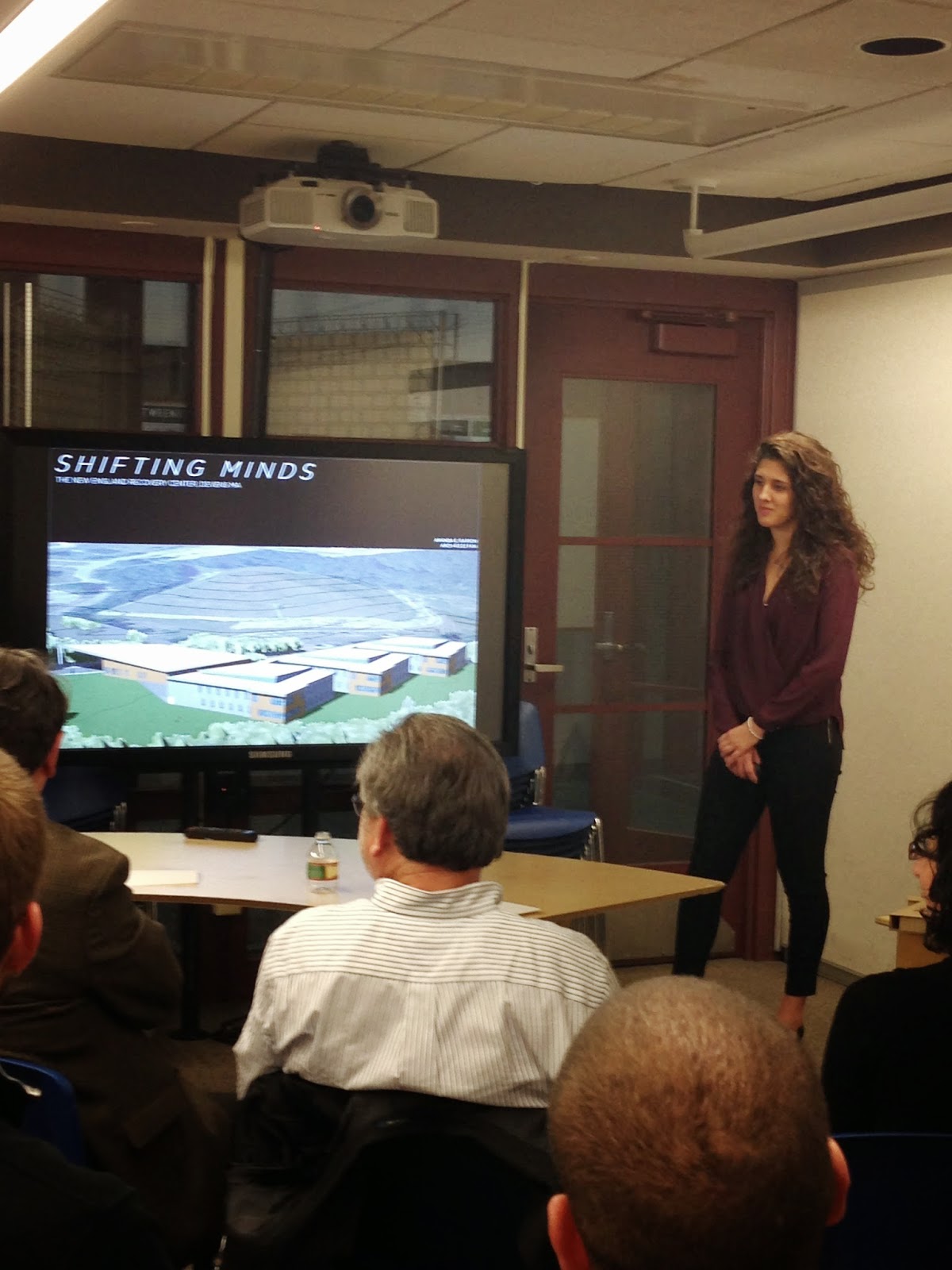I was fortunate enough to see a sneak peak of the documentary Archiculture back in the summer of 2013 in the AIA building in Washington DC where I attended the AIAS Grassroots conference.
Archiculture takes a thoughtful look at the architectural studio and design education. Hours and hours of film was condensed into this 25 minute film which follows the lives of students at the Pratt Institute completing their final graduate thesis project.
The film also features several interviews and commentaries by Shigeru Ban, Phil Berman, Ken Frampton and Annie Choi just to name a few.
If your interested in Architecture and want to know what the studio experience is really like, I suggest you watch the film below. Enjoy!























.rvt_2014-Nov-17_08-38-59PM-000_3D_View_10.jpg)

























