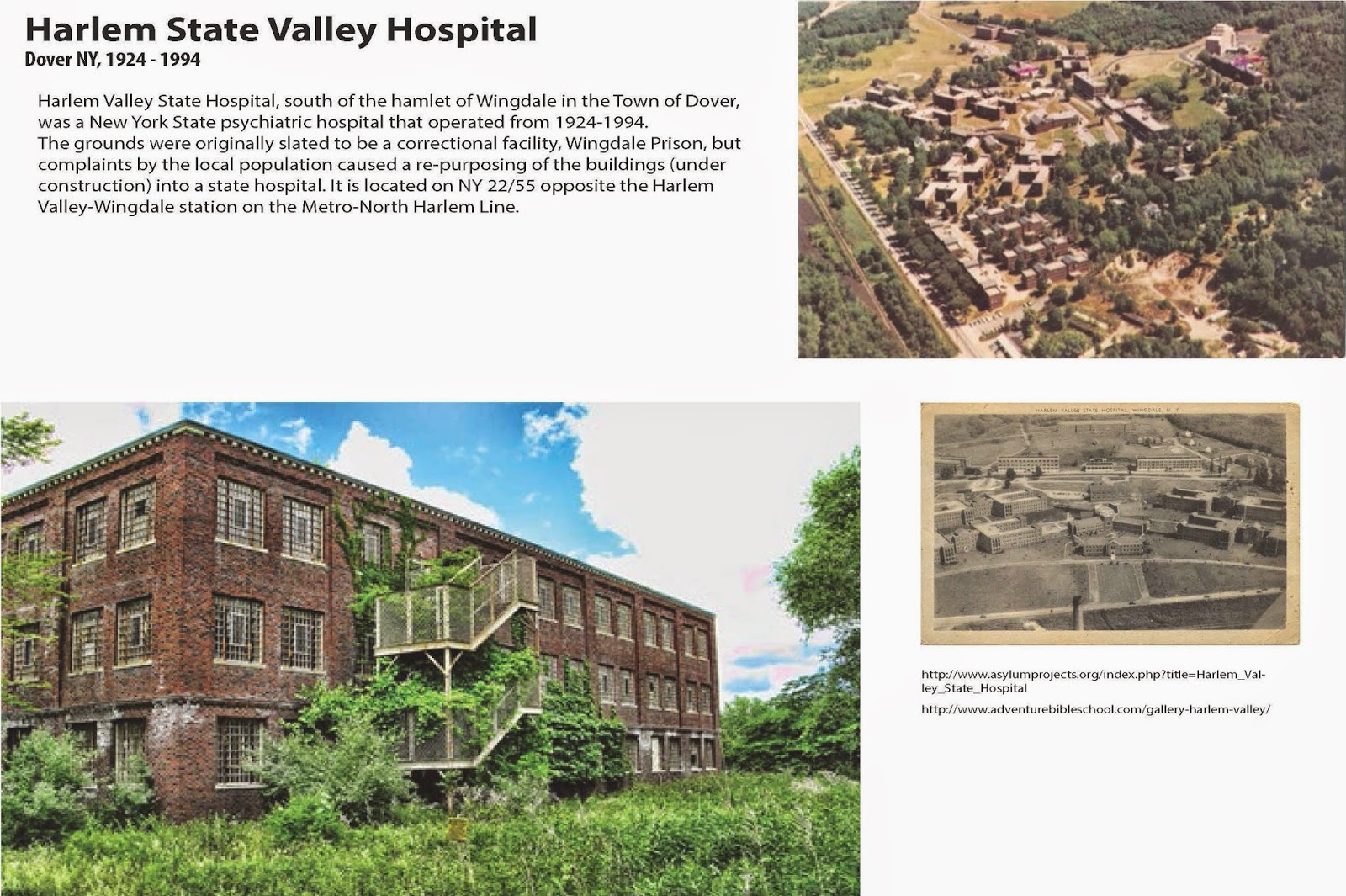Last Friday my studio group made our way out to Area 51 to see the site for our project this semester. I am calling our site Area 51 because our project is "confidential", in the sense that it is going to be the real site for a healthcare facility in the near future. So from now on I will be calling the project Area 51 for fun, and so that I may continue to share it on here without breaking that confidentiality.
Above is an edited site plan of Area 51, and below you will find photos from our site visit to Area 51. The site is situated on a hill with an approximate 40' grade change from top to bottom. To the left of the site is a capped landfill, and to its right is hole 9 of a golf course. The area where the building will most likely go is densely populated with trees.
Later tonight I will start working on the 8 pages of notes I have from the client meeting and come up with a comprehensive program list. Enjoy the site photos!
![[rr]architecture](https://blogger.googleusercontent.com/img/b/R29vZ2xl/AVvXsEhY-3etvQNJLHH-Muzb6J72zWBjGiY-70jj8oZQaxJktL8hK8UPVCTHEPyPqTSbW45gPsDR1gNc3Ucu9mIQWkQ61miKGZV-_WNCUC2NsB62QiLNhy9rYzEooMIH5y1N04OOmXPDunXj8rXM/s1600/rrarch+logo+3.PNG)



































































